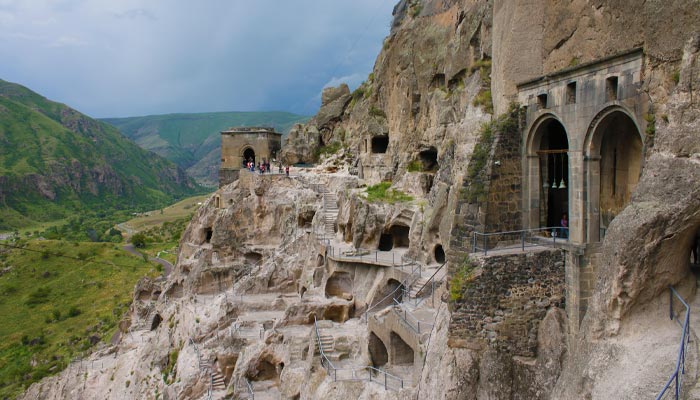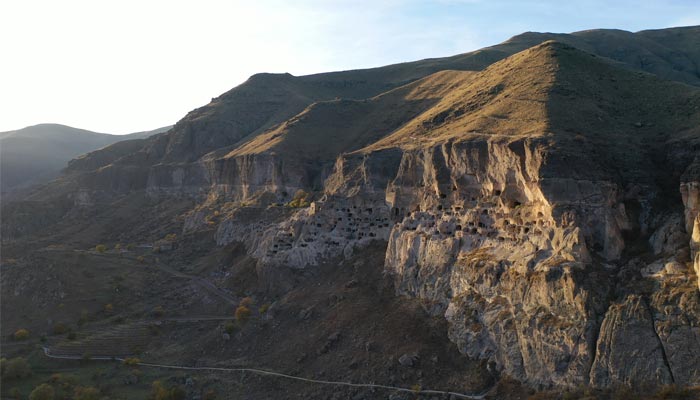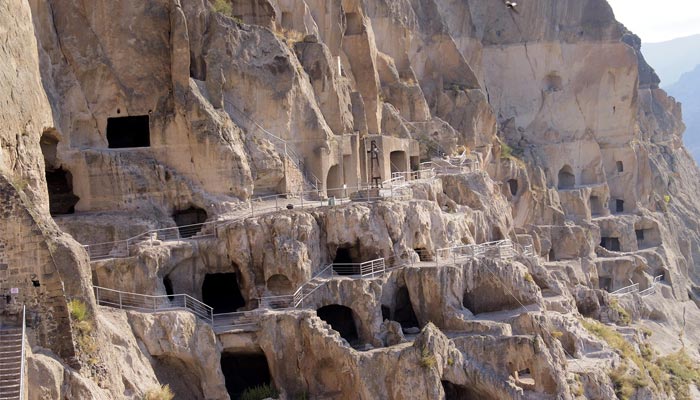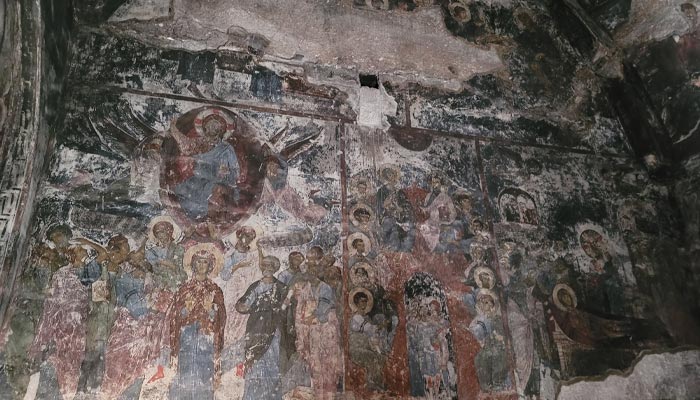|
Vardzia The cave town of Vardzia is an absolute highlight of any trip to Georgia. The huge complex, carved into the rock, extends over several levels and includes tunnels, apartments, workshops, bakeries, refectories, numerous wine cellars and churches. Built over several decades by Queen Tamara and her father Giorgi III, Vardzia is a symbol of Georgia's Golden Age. The name According to legend, Queen Tamara visited the area around the future cave city of Vardzia with her uncle when she was a small child. As children do, she hid in the caves from her uncle, who was desperately searching for her. At one point he heard Tamara's voice say "Ak War Dzia!", which means "Here I am, uncle! Later, when this magnificent complex was put into operation, it was named "Vardzia" after Queen Tamara's childhood experience. Vardzia from the Sky Here You can visit our YouTube channel and enjoy 4K footage of Vardzia Architecture and General Information on Vardzia The main part of Vardzia was built between 1156 and 1208 during the reign of King Giorgi III and his daughter, Queen Tamara. The cave city has a symmetrical and well-designed layout, with the Church of the Dormition of the Virgin Mary in the centre, dividing the whole complex into eastern and western parts. There are caves of 3 to 7 storeys on the western side and superstructures of up to 13 storeys on the eastern side. In total, Vardzia is 500 metres long and 100 metres high. The highest cave in the complex is 1,462 metres above sea level. The caves are carved into sandstone cliffs and face south, giving the complex plenty of daylight and warmth. Originally there were around 3,000 caves in Vardzia, which could accommodate around 50,000 people. Of these, 641 caves of various sizes and shapes remain in good condition. The caves of Vardzia consisted of 1 to 4 rooms and were sometimes on two connected levels. Inside the caves there were several wall niches for crockery, candles and bedding. Most of the caves had an additional storage room and some had a prayer room with an altar niche. Water Supply There were several methods of supplying water to the city. 1. There was a 3.5-kilometre ceramic water pipe that ran from the village of Upper Vardzia to the cave city. This pipe could supply about 160,000 litres of water to the city in 24 hours, just enough for about 50,000 people. There were several water reservoirs in the cave city with a total capacity of around 600,000 litres. 2) North of the main church, almost in the middle of the mountain, there is a natural spring where the water seeps out of the rocks and is stored in a basin. The volume of this reservoir is 8 cubic metres. The water has a constant temperature of 11 degrees. 3 There were also several tunnels in Vardzia, one of which led to the river and was used to supply the city with river water in the event of a siege. 4 Finally, rainwater was collected on the outer walls of the cave city and channelled into various reservoirs. Wine Cellars There are 6 large and 22 small wine cellars in Vardzia, in which 235 wine amphorae with a total capacity of 100,000 litres have been found. The tunnels There are several small and large tunnels in Vardzia, the shortest being 16 metres long and the longest being 220 metres long. The churches There are a total of 15 cave churches in Vardzia, two of which are still in use today: the Ananauri church in the western part of the complex and the main church dedicated to the Dormition of the Virgin Mary in the central part. Ananauri Church of Vardzia The church is located in the westernmost part of the complex and dates from the 10th to 12th centuries. It takes its name from the 10th century cave village of Ananauri, of which it was the main church. The cave church of Ananauri measures 2.2 x 4.5 metres. Light enters from the south through two narrow openings in the rock. You enter the church through the vestibule (eucterion, prayer room) carved into the rock. Frescoes from Ananauri Both the church and the vestibule are decorated with frescoes dating from the 13th to the 16th century. Most of them have Greek inscriptions. The Mother of God is depicted above the altar, while the Dormition of the Virgin, St Nicholas, St John the Apostle, St Basil and St Gregory Nazianzen are depicted below the fresco. The fresco of Jesus Pantocrator between the two Archangels can also be found here. The 12 main feasts (dodecaorton), archangels, various female saints and historical figures are depicted in the central part of the church. The frescoes in the main church date from the 15th and 16th centuries. The paintings in the vestibule of the Ananauri church date mainly from the 13th century. As well as Greek, there are also Georgian inscriptions, such as a phrase from a Psalm on the eastern wall: "These are the gates of God and only true believers can pass through". To the east, you can also see Deesis, Pentecost and figures of Quiricus and Julita. Also of interest is the scene in which an angel places a crown on the head of a man dressed as a king. The inscription on the scene is no longer readable, but it is believed that the person depicted is Lascha-Giorgi, the son of Queen Tamara. Main Church of Vardsia, dedicated to the Dormition of the Virgin Mary Width: 8.2 m. Length: 14.5 m. and height: 9.2 m. The main church of Vardzia, carved into the rock, dates from the 12th century and is located in the central part of the complex. It was built at the personal request of Queen Tamara. Frescoes in the main church in Vardzia There are a total of 17 compositions in the church of St Mary, 14 of which are dedicated to Jesus, 3 to the Mother of God and the rest to the founders of the church. The frescoes were donated by Prince Rati Surameli, who is also depicted on the north side of the church. The painter of the main church was an artist called Giorgi and his name can be read on the eastern side, below the Mother of God. The founders of the church, Queen Tamara and her father Giorgi III, are depicted together on the north side, just before the altar. Both frescoes bear Georgian inscriptions: "Daughter of the King of Kings Giorgi, Tamar" and "King of the Kings of the East Giorgi, Son of the King of Kings Demetri". The frescoes in the main church were painted shortly after the death of Giorgi and before the marriage of Queen Tamara, between 1184 and 1186. History of Vardzia The construction of the cave city of Vardzia dates back to King Giorgi III in the 12th century. At the time, small raids from the south of Georgia were becoming more frequent and the king decided to build a fortress in a strategic location. The rocky hill above the Kura River was chosen for the following reasons 1. there were already several caves dug into the rock and there was already experience of the stability of caves and how to survive in them. Construction stages of the complex The first construction stage of Vardzia is associated with the reign of King Giorgi III (1156-1184). In his time, the complex had only a strategic and military function. The second stage of construction took place between 1184 and 1186, shortly after the death of Giorgi III and before the marriage of Queen Tamara. During this period several churches, including the main church, were carved into the rock and Vardzia also became a monastery. The earthquake of 1283 severely damaged Vardzia and the third phase of construction is associated with Prince Beqa Jakeli (1285-1306). He rebuilt the complex damaged by the earthquake. In the fourth phase, a new refectory was built by Ivane Atabegi (1391-1444) and other caves were restored. Fall of Vardzia In 1551, the Persian Shah Tahmasp I invaded Georgia. The Georgian king put up enormous resistance to the Persians in Vardzia, but after several days of fighting, even within the complex, Vardzia fell. The attackers sacked the entire complex, the churches and the library. The Persian historian Hasan Beg Rumlu, who was present at the capture of Vardzia, wrote much about the wealth of the cave city. In 1578, Vardzia and the area around the cave city came under Ottoman rule. The locals abandoned their homes and the clergy fled to other regions of Georgia. Vardzia, this once magnificent complex, became a shelter for the Ottoman cattle and their shepherds and shepherdesses. After the Russo-Turkish war of 1828-29, Georgia regained the cave city of Vardzia and the surrounding area. However, like the rest of Georgia, it now became part of the Russian Tsarist Empire. Reconstruction of Vardzia At the end of the 19th century, the monastery of Vardzia was restored and consecrated, but after the Bolsheviks came to power in 1921, the monastery was closed. During the Soviet era, a pioneer camp was established in Vardzia and, from 1938, a museum. In 1954 the Greek priest Giorgi Popondupolo restored the main church and the road leading to it. He made a simple wooden iconostasis and was able to consecrate St Mary's Church in 1957, where he and two other priests held regular liturgies for several years. In 1989, the Georgian Patriarch Ilia II consecrated the entire monastery of Vardzia, and since then several monks and priests have lived here permanently. In 1993, the cave city was nominated as a World Heritage Site and in 2007 it was included in UNESCO's Tentative List. The Vardzia Monastery is currently back in operation and several priests live there. The cave city itself has museum status and can be visited every day from 10am to 7pm. You should be free of giddiness and in generally good physical condition to visit. On following trip, you will visit Vardzia |






